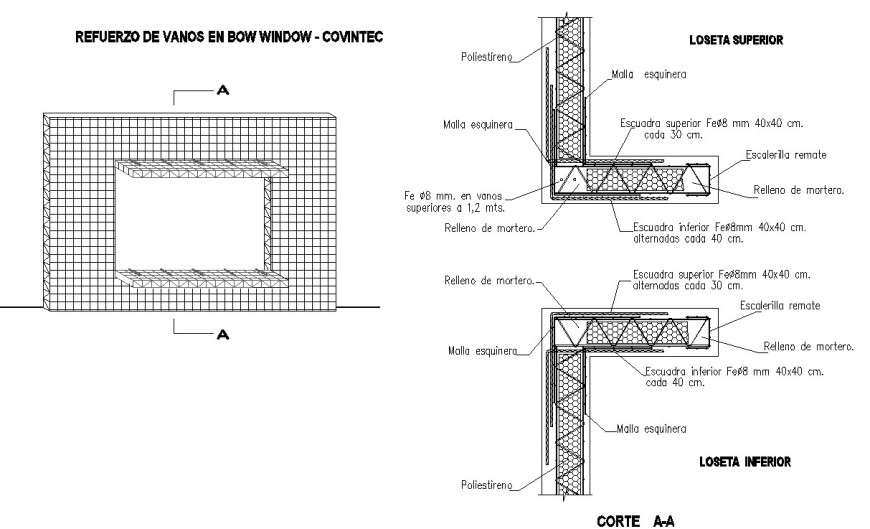reinforcement of openings in bow window drawing in dwg file.
Description
reinforcement of openings in bow window drawing in dwg file. detail drawing of reinforcement of openings, isometric view of window, blowup section detail with descriptions and dimensions.


